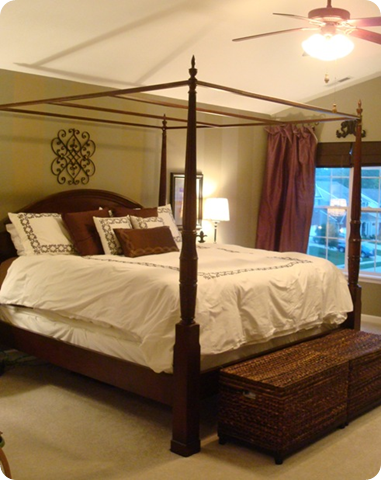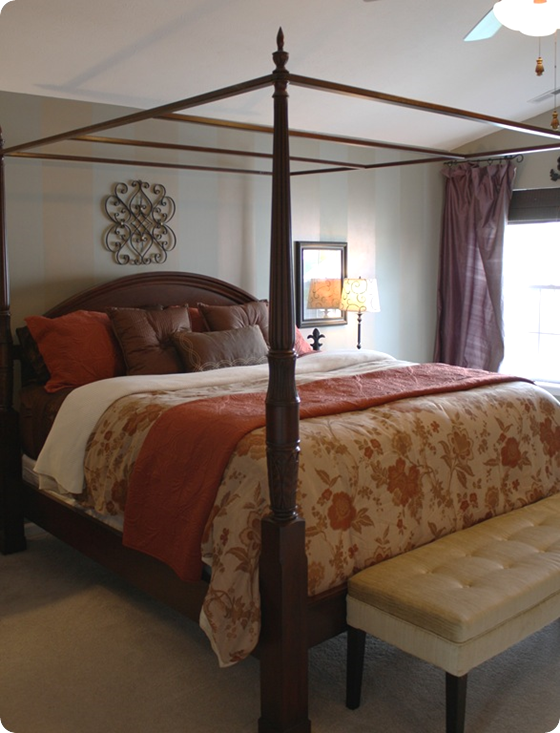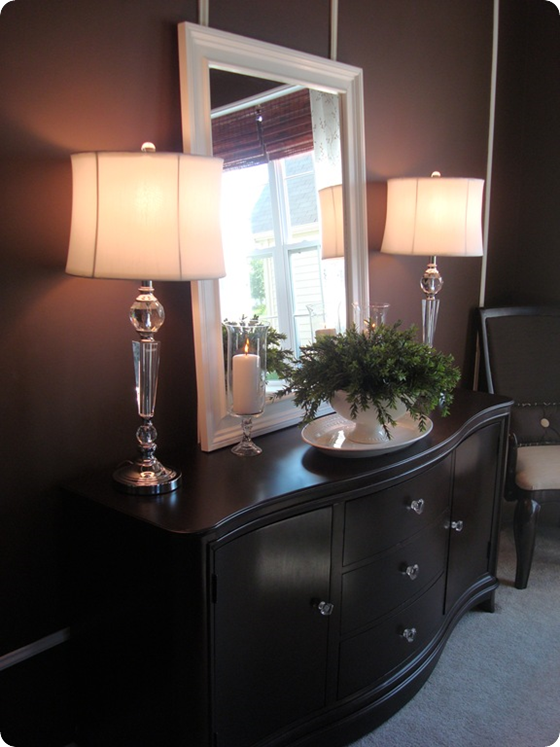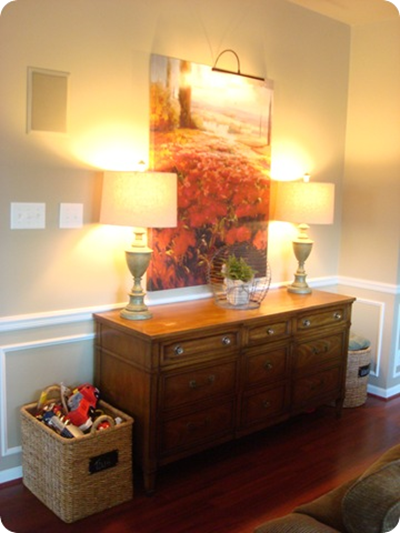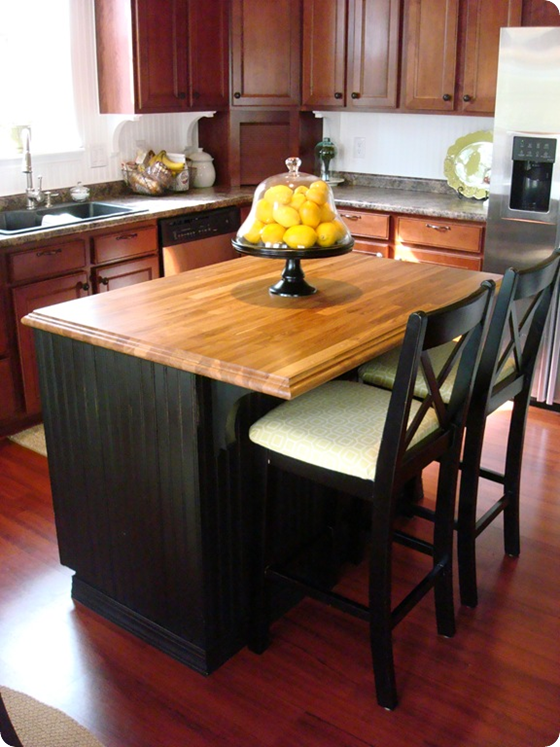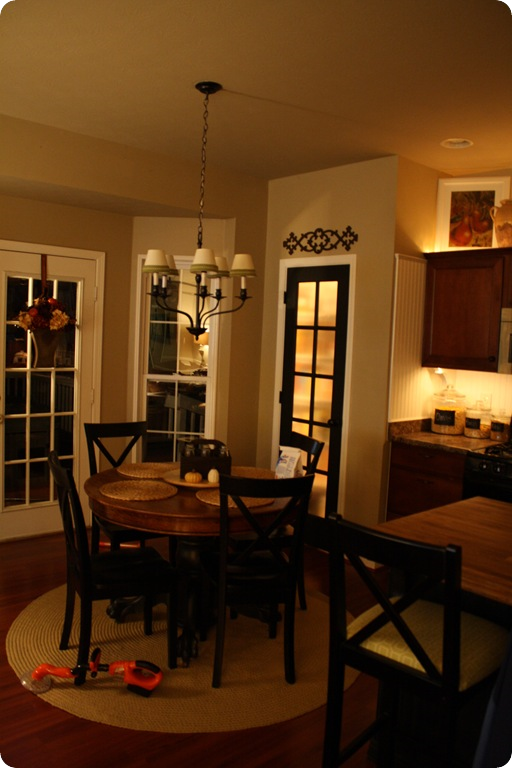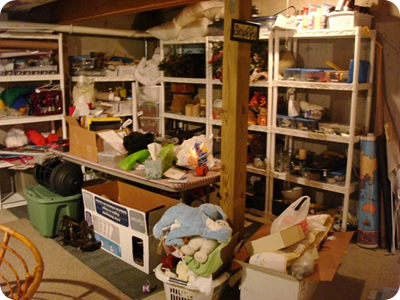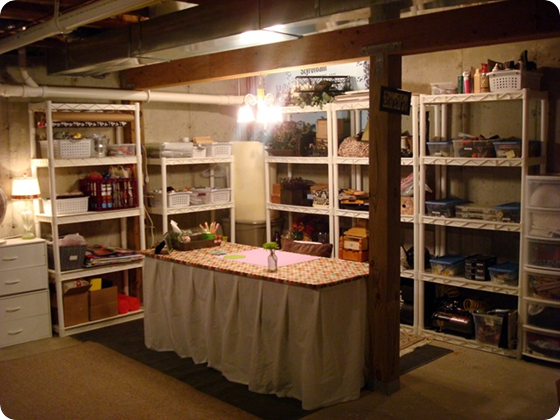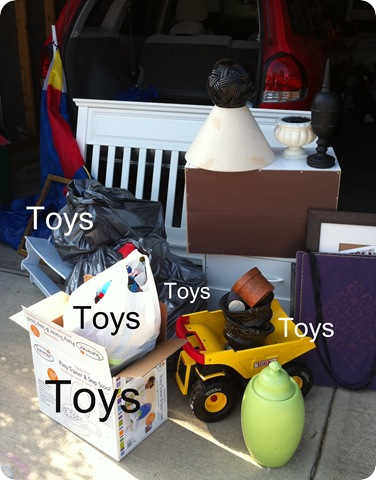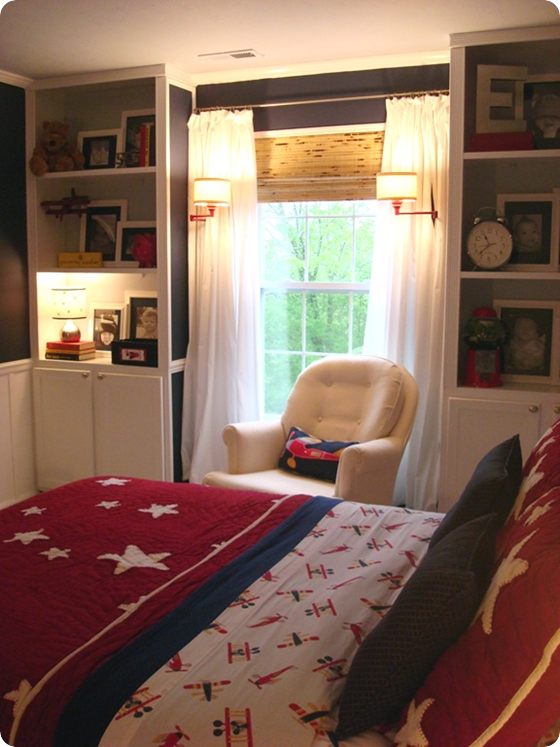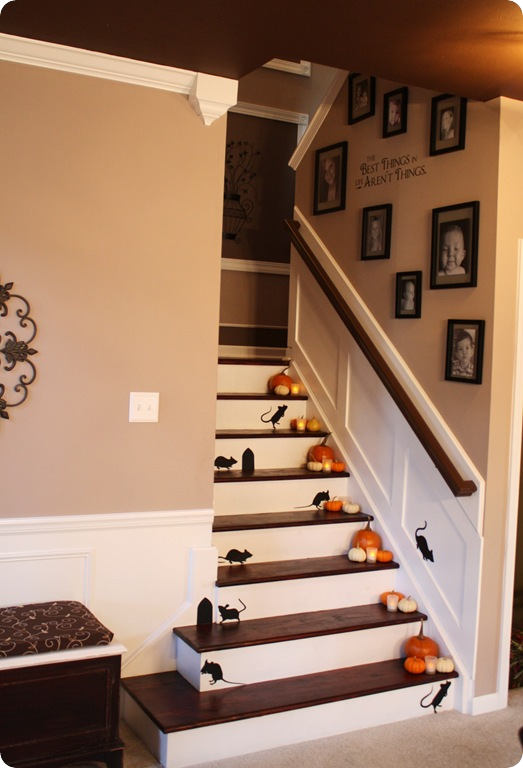Well, the end is near. The end of the year that is. :)
I had a great time recapping my top ten posts last year, and this year my friend Rhoda is having a whole linky party dedicated to the biggest and best projects of 2010.
So, without further adieu, here’s my top ten of this year, based on your comments! FUN!
First up was the start of our master bedroom redo. It was all about the bedding and I splurged big time on it. Cause we really like to sleep. Like, a lot.
The previous $25 Ebay bedding:
Was replaced with new duds from Pottery Barn and Target:
We did like the old set just fine – it just didn’t fit the bed. Huh. To say we love the change is a HUGE understatement. We quite literally melt into bed every night.
There’s been quite a few more changes to the room since that post, like new lighting, drapes and accessories. You can see all of that here.
And if you want to see how I used to make our bed, click here. (It still makes me giggle to read that. And want to cry just a little bit.)
Next up was our mini family room redo:
A new HomeGoods rug made ALL the difference in the world in there! LURVE.
Next up, a project that was FREE and made such a huge difference in our dining room. I showed you how I removed this hutch:
And found the beautiful buffet underneath:
I framed out the mirror myself, and because everything else was so cheap, I splurged on those GORG lamps. (From HomeGoods. Shock.)
You and I both loved my incredible Craigslist find in the family room – it completely updated a wall from this:
To this:
My new-to-me Drexel dresser was only $100, and it is one of my very favorite pieces in our house now. And it holds a bunch of toys. All the more reason to love it. :)
I finished a long, long, LONG process of taking our builder-grade kitchen island:
To a beadboard-wrapped, cabinet-painted, Ikea butcher-blocked one:
You can see the details of the transformation here, and the updates I’ve made to our kitchen this year here.
Speaking of the kitchen, you all loved when I took our basic, white pantry door and replaced it with a glass-paneled beauty:
The (awful) night shot above shows it with the contact paper installed for privacy, and the light inside (which we wired up and I’ll show you soon!)
We have an unfinished basement that we treat as if it’s finished. We USE it. A lot. I showed you how my craft “room” looked before:
And then with some organization, fabric, and more lighting:
LOVE it! :) You can see more here.
The next one really isn’t a particular project, but it resonated with many of you (and me!). It was a post about STUFF:
My father-in-law’s passing (and the week’s after) changed me. I’ve learned a lot about the STUFF and my emotional responses to it since then, and I’ll tell you more about that soon too.
The final two projects of the year were the ones you loved the most! First, the transformation of the Bub’s nursery to a big boy (airplane) room:
It is so clean and classic and crisp – I fall in love with it again every day. You can see the process to redo that room here.
And finally, my biggest DIY project to date, that was also my cheapest. :) I love when that happens!! I took our stairs from this before:
To this, with just about $30:
Well, the stairs were $30 – the molding on the wall was a bit more later, but the whole project was still under $60. It helped that I had the paint, stain, and beautiful curved treads under that carpet. ;)
BUT…all the hard work kind of evened out the money saved. :) It took some major sweat and TIME.
I’d do it all over again though – it’s still my very favorite project I’ve tackled in our home. SO WORTH IT. You can see the whole slew of posts about the stairs here.
Well, there. you. go. The top ten projects here at TDC, determined by your comments. It’s been a GREAT year! Did you have a favorite? What did you tackle that made the biggest impact in your home/life?
Check out Rhoda’s party for inspiration for NEXT year! :) If I don’t talk to you before then, have a very, very happy, fun and SAFE New Year!!
Thank you to my sponsor!:



